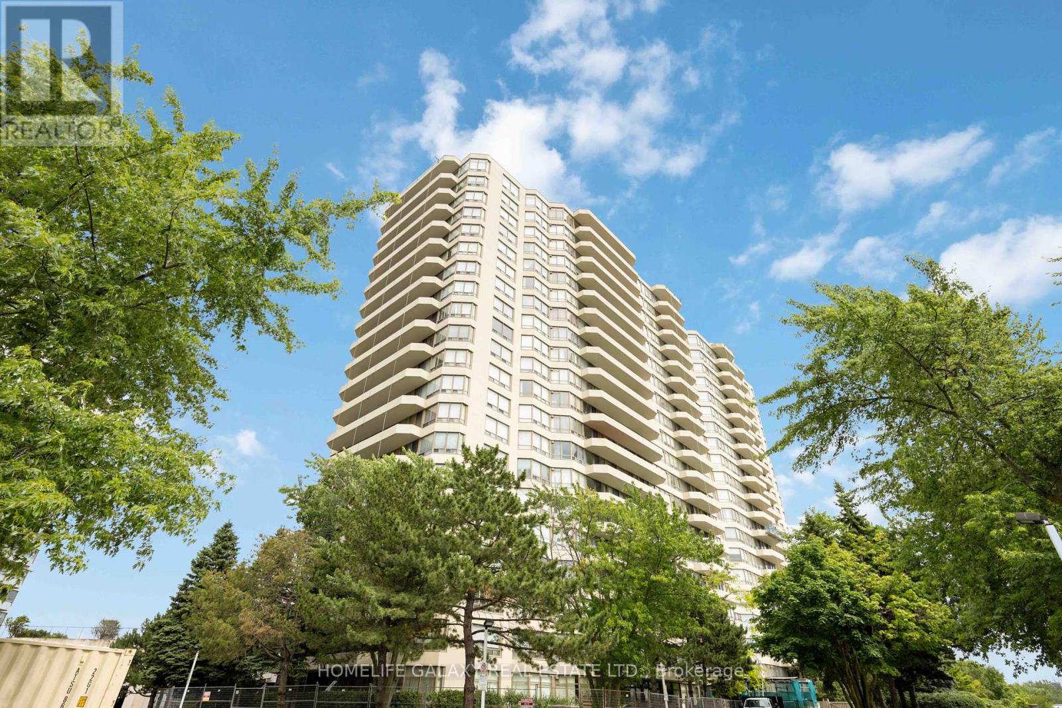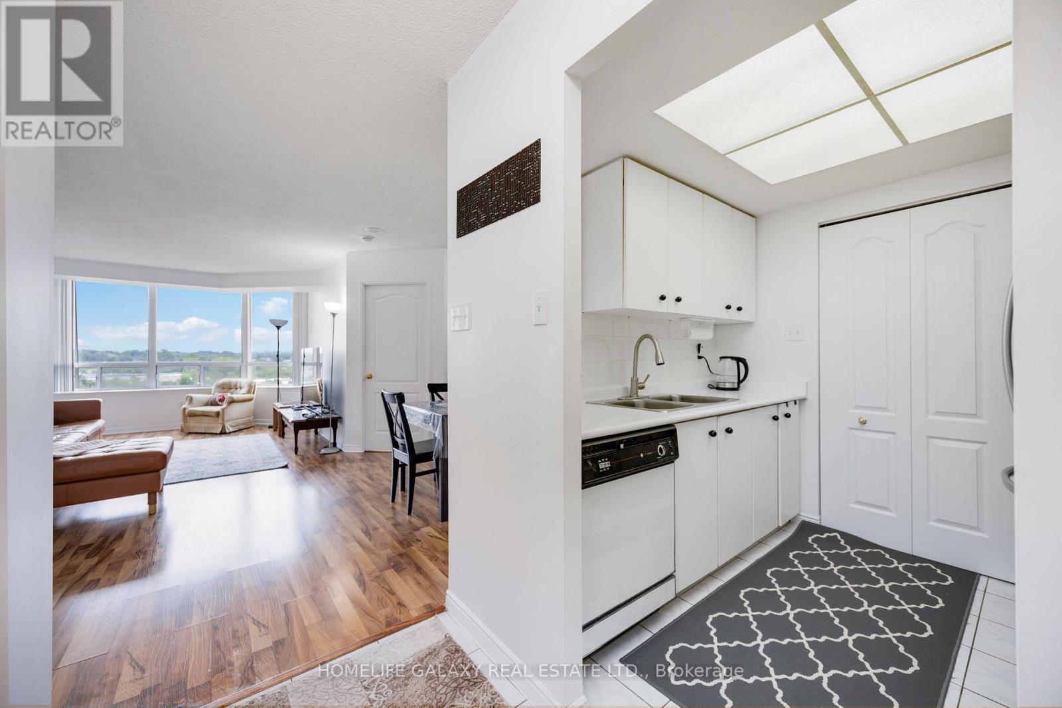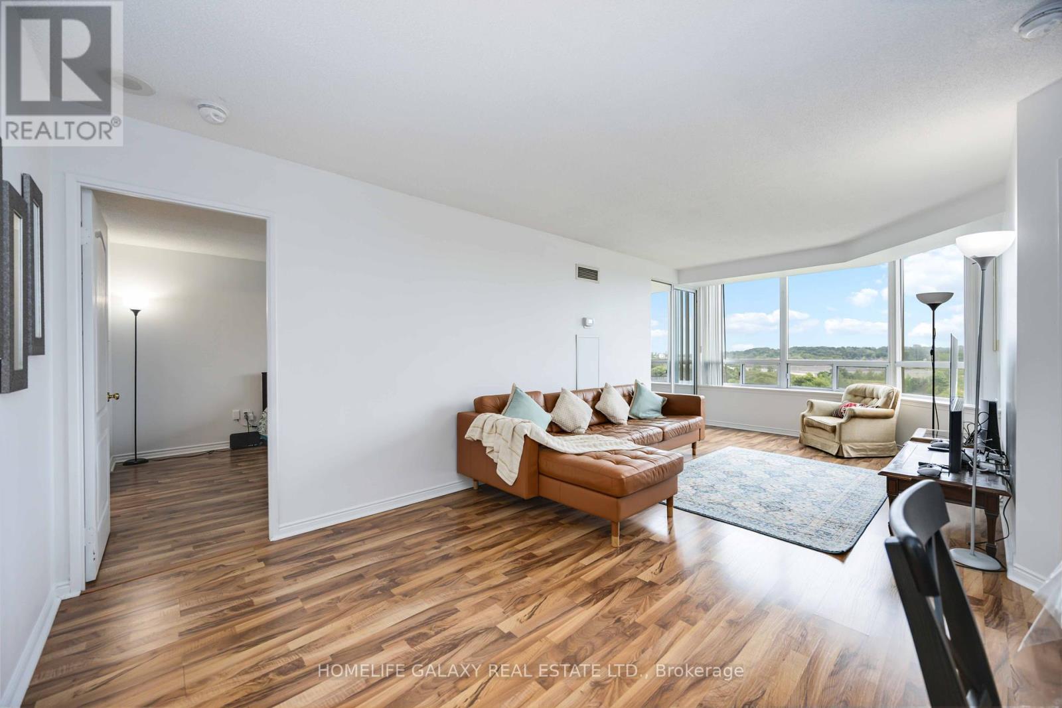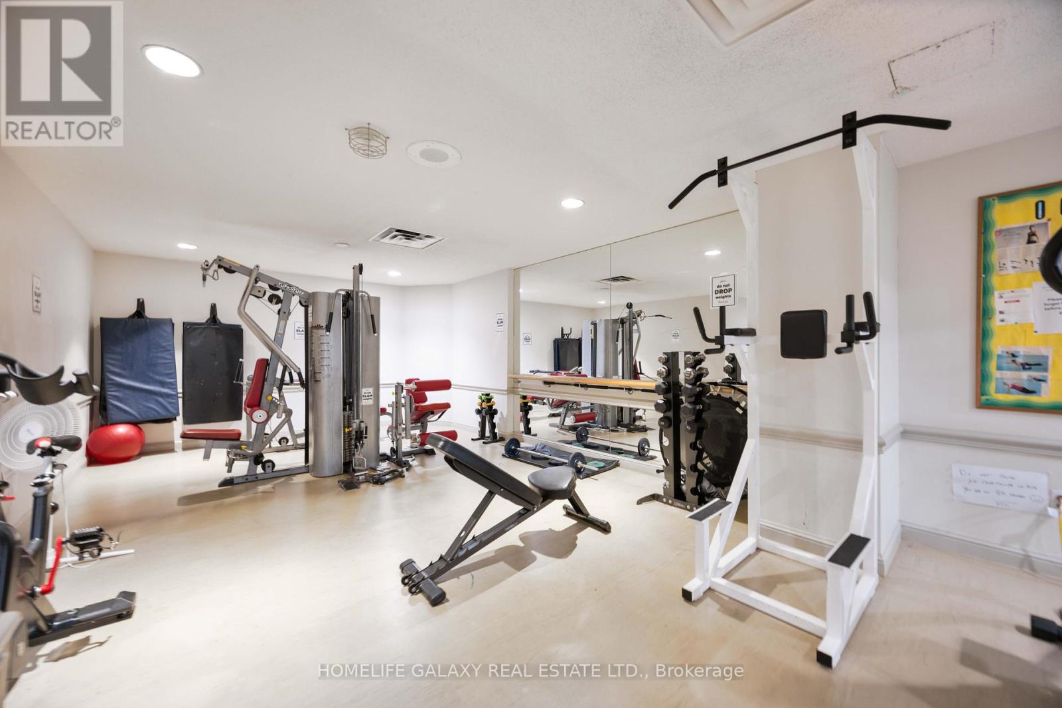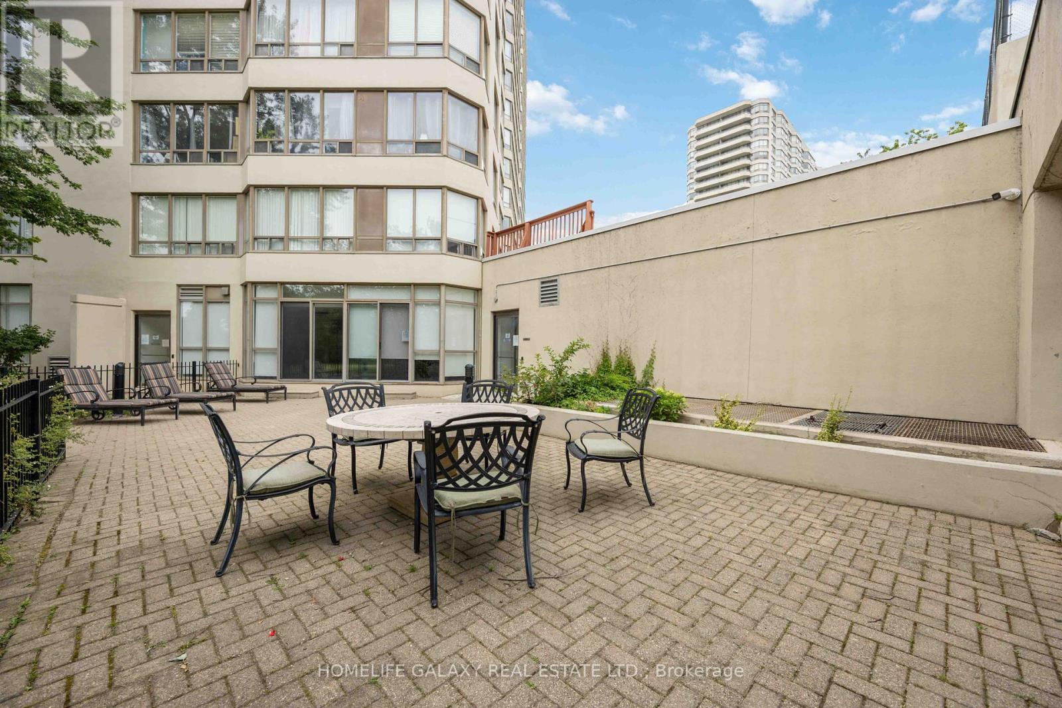884 - 1 Greystone Walk Drive Toronto, Ontario M1K 5J3
3 Bedroom
2 Bathroom
Indoor Pool
Central Air Conditioning
Forced Air
$599,000Maintenance, Heat, Water, Common Area Maintenance, Insurance, Parking
$748.35 Monthly
Maintenance, Heat, Water, Common Area Maintenance, Insurance, Parking
$748.35 MonthlyLocation **Location **Location** Attention to New Comers ** 1st time home buyers** & Investors *** Spacious 2+1 bedroom** 2 full Washrooms** Unit in a Very Well Managed Building. Unobstructed/Clear View, reasonable maintenance fee *** 24 hours Gate House Security. Step to Go Station & TTC. Ample Visitor Parking !!!! Lot of Natural Lights **** Rooftop Garden And Many More! Den Can Be Used As A Third Room. **** EXTRAS **** Stove, Fridge, Dishwasher, All ELFs, Washer & Dryer. (id:33133)
Property Details
| MLS® Number | E9032487 |
| Property Type | Single Family |
| Community Name | Kennedy Park |
| Amenities Near By | Park, Public Transit, Schools |
| Community Features | Pets Not Allowed, School Bus |
| Parking Space Total | 1 |
| Pool Type | Indoor Pool |
| Structure | Tennis Court |
| View Type | View |
Building
| Bathroom Total | 2 |
| Bedrooms Above Ground | 2 |
| Bedrooms Below Ground | 1 |
| Bedrooms Total | 3 |
| Amenities | Exercise Centre, Recreation Centre, Sauna, Storage - Locker |
| Cooling Type | Central Air Conditioning |
| Exterior Finish | Brick, Concrete |
| Flooring Type | Laminate, Ceramic |
| Heating Fuel | Natural Gas |
| Heating Type | Forced Air |
| Type | Apartment |
Parking
| Underground |
Land
| Acreage | No |
| Land Amenities | Park, Public Transit, Schools |
| Zoning Description | Residential |
Rooms
| Level | Type | Length | Width | Dimensions |
|---|---|---|---|---|
| Main Level | Living Room | 6.8 m | 3.2 m | 6.8 m x 3.2 m |
| Main Level | Dining Room | 2.85 m | 2.6 m | 2.85 m x 2.6 m |
| Main Level | Kitchen | 2.45 m | 2.25 m | 2.45 m x 2.25 m |
| Main Level | Primary Bedroom | 4.25 m | 3.2 m | 4.25 m x 3.2 m |
| Main Level | Bedroom 2 | 2.8 m | 2.55 m | 2.8 m x 2.55 m |
| Main Level | Solarium | 3.2 m | 2.6 m | 3.2 m x 2.6 m |
https://www.realtor.ca/real-estate/27155079/884-1-greystone-walk-drive-toronto-kennedy-park



